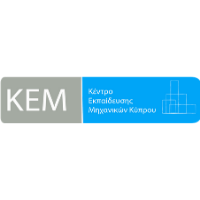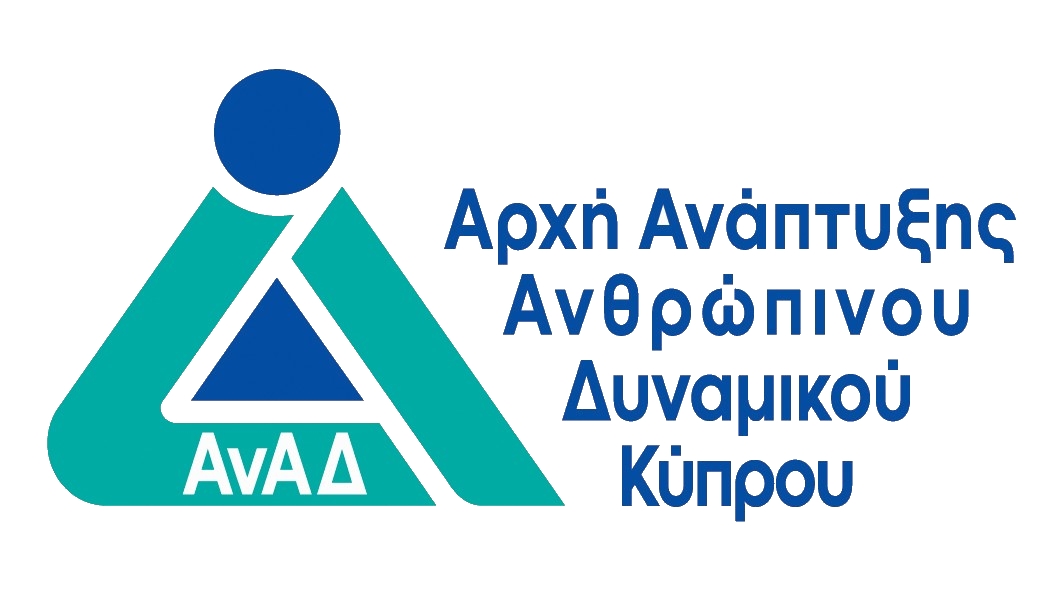
AutoCAD: Beginner To Professional
- Οργάνωση/ Διοίκηση/ Ηγεσία - Πληροφορική - Χρήστες - Κατασκευές/ Construction - Μηχανολογία, Βιομηχανία & Τεχν. Επαγγέλματα

ΠΕΡΙΓΡΑΦΗ
AutoCAD is an important software tool for anyone working in engineering, architecture and manufacturing. The course covers the development of computer-aided design with ACAD.
ΣΚΟΠΟΣ ΣΕΜΙΝΑΡΙΟΥ
Upon completion the participants should be able to:
- Enlist AutoCAD capabilities
- Describe ACAD usage
- Create 2D Drawings
- Use Drawing and Modify Commands
- Use Layers
- Setup System and the interface
- Adopt ACAD as a tool for the creation of 2D designs
ΣΕ ΠΟΙΟΥΣ ΑΠΕΥΘΥΝΕΤΑΙ
Anyone who wishes to learn the basics on how to use AUTOCAD for the creation of 2D drawings.
Prerequisites
Knowledge of basic computer operations within a Microsoft Windows environment. Previous drafting or blueprint reading experience is suggested, but not required
ΠΕΡΙΣΣΟΤΕΡΕΣ ΠΛΗΡΟΦΟΡΙΕΣ
Θέματα
Unit 1: Getting Started with AutoCAD
- Starting the Software
- User Interface
- Working with Commands
- Cartesian Workspace
- Opening an Existing Drawing File
- Viewing Your Drawing
- Saving Your Work
Unit 2: Basic Drawing and Editing Commands
- Drawing Lines
- Erasing Objects
- Drawing Lines with Polar
- Tracking
- Drawing Rectangles
- Drawing Circles
- Undo and Redo Actions
- Project: Creating a small House
Unit 3: Modify commands
- Move,
- copy
- rotate
- scale
- mirror
- pedit
- chamfer
- fillet
- trim
- extend
- array
- Project: Creating a small
- House (continued)
Unit 4: Layers
- Create layers
- freeze layers
- thaw layers
- switch off/on
- Changing an Object’s Layer
- Project: Creating a small
- House (continued)
Unit 5: Dimensions
- Create Dimension style
- Dimensioning Concepts
- Adding Linear Dimensions
- Adding Radial and Angular
- Dimensions
- Editing Dimensions
- Project: Creating a small
- House (continued)
Unit 6: Layouts and Printing
- Setting Up a Layout
- Printing Concepts
- Working in Layouts
- Creating Layouts
- Creating Layout Viewports
- Guidelines for Layouts
- adding scale to layout
- Printing Your Drawing
- Printing Layouts
- Print Settings
- Project: Creating a small
- House (continued)
Unit 7: Advanced Text Objects
- Annotation Scale Overview
- Using Fields
- Controlling the Draw Order
- Project: Creating a small
- House (continued)
Unit 8: Working with Tables
- Working with Linked Tables
- Creating Table Styles
- Project: Creating a small
- House (continued)
Unit 9: Projects - Advanced
- Annotation
- Project: Creating a small
- House (continued)
Unit 10: Dynamic Blocks
- Working with Dynamic Blocks
- Creating Dynamic Block
- Definitions
- Dynamic Block Authoring
- Tools
- Additional Visibility Options
Unit 11: Attributes
- Inserting Blocks with
- Attributes
- Editing Attribute Values
- Defining Attributes
- Redefining Blocks with
- Attributes
- Extracting Attributes
Unit 12: Projects - Advanced
- Blocks and Attributes
Unit 13: Output and Publishing
- Output For Electronic Review
- Autodesk Design Review
- Publishing Drawing Sets
- Shared Views
Unit 14: Other Tools for Collaboration
- eTransmit
- Hyperlinks
- Compare Drawings
Unit 15: Cloud Collaboration and 2D Automation
- Connecting to the Cloud
- Sharing Drawings in the Cloud
- Rendering in the Cloud
- Attach Navisworks Files
Unit 16: Introduction to Sheet Sets
- Overview of Sheet Sets
- Creating Sheet Sets
- Creating Sheets in Sheet Sets
- Adding Views to Sheets
- Importing Layouts to Sheet
- Sets
Unit 17: Publishing and Customizing Sheet Sets
- Transmitting and Archiving
- Sheet Sets
- Publishing Sheet Sets
- Customizing Sheet Sets
- Custom Blocks for Sheet Sets
Unit 18: Projects - Sheet Sets
Unit 19: Managing Layers
- Working in the Layer
- Properties Manager
- Creating Layer Filters
- Setting Layer States
Unit 20: CAD Standards
- CAD Standards Concepts
- Configuring Standards
- Checking Standards
- Layer Translator
Unit 21: System Setup
- Options Dialog Box
- System Variables
- Dynamic Input Settings
- Drawing Utilities
- Managing Plotters
- Plot Styles
Unit 22: Introduction to Customization
- Why Customize?
- Creating a Custom Workspace
Unit 23: Customizing the User Interface
- Using the Customize User
- Interface (CUI) Dialog Box
- Customizing the Ribbon
- Customizing the Quick Access
- Toolbar
- Customizing Menus
- Keyboard Shortcuts
Option 1: Development of an Architectural Design
Option 2: Development of a Product Design
Αναλυτικό Κόστος Σεμιναρίου
Για Δικαιούχους ΑνΑΔ
- € 960.00
- € 700.00
- € 0.00
- € 260.00
- € 260.00
Για μη-Δικαιούχους ΑνΑΔ
- € 960.00
- € 0.00
- € 182.40
- € 960.00
- € 1,142.40
ΠΡΟΓΡΑΜΜΑ ΣΕΜΙΝΑΡΙΟΥ
Τετάρτη - 17 Απρ 2024
Ώρα
15:00 - 18:45
Τοποθεσία:
OnLine Virtual Classroom
Τετάρτη - 24 Απρ 2024
Ώρα
15:00 - 18:45
Τοποθεσία:
OnLine Virtual Classroom
Τετάρτη - 08 Μαΐου 2024
Ώρα
15:00 - 18:45
Τοποθεσία:
OnLine Virtual Classroom
Τετάρτη - 15 Μαΐου 2024
Ώρα
15:00 - 18:45
Τοποθεσία:
OnLine Virtual Classroom
Τετάρτη - 22 Μαΐου 2024
Ώρα
15:00 - 18:45
Τοποθεσία:
OnLine Virtual Classroom
Τετάρτη - 29 Μαΐου 2024
Ώρα
15:00 - 18:45
Τοποθεσία:
OnLine Virtual Classroom
Τετάρτη - 05 Ιουν 2024
Ώρα
15:00 - 18:45
Τοποθεσία:
OnLine Virtual Classroom
Τετάρτη - 12 Ιουν 2024
Ώρα
15:00 - 18:45
Τοποθεσία:
OnLine Virtual Classroom
Τετάρτη - 19 Ιουν 2024
Ώρα
15:00 - 18:45
Τοποθεσία:
OnLine Virtual Classroom
Τετάρτη - 26 Ιουν 2024
Ώρα
15:00 - 18:45
Τοποθεσία:
OnLine Virtual Classroom
 Ελληνικά
Ελληνικά  English
English



 Ελληνικά
Ελληνικά
 35 ώρες
(
10 μέρες
)
35 ώρες
(
10 μέρες
)







